Galleria Flats - Apartment Living in Houston, TX
About
Office Hours
Monday through Friday: 9:00 AM to 6:00 PM. Saturday and Sunday: Closed.
We seek to provide an atmosphere surpassing your expectations where you can indulge in exceptional community amenities. Enjoy a refreshing dip in the shimmering swimming pool, work out in our fitness center, play ping pong in our game area, or spend some time with your pet at the bark park. You can also invite family and friends to join you in the barbecue area. Schedule a tour today and discover what you’ve been missing at Galleria Flats apartments in Houston, TX.
Explore the spacious one, two, and three bedroom floor plans, finding the right fit. Every apartment for rent has been thoughtfully designed with the contemporary features you deserve. Our residences include a kitchen with an eat-in bar, modern fixtures, granite countertops, a large pantry, a gas top range, and a washer and dryer. Galleria Flats combines quality and comfort for a home you’ll love.
Experience a new standard of apartment home living at Galleria Flats apartments. Our beautiful community is a charming haven situated in Houston, Texas. You will find the best shopping, dining, outdoor recreation, and entertainment just minutes away. Everything you need is within close reach, making Galleria Flats apartments your gateway to exciting opportunities.
🌷Hop on over and apply with us today for just $99!! 🐰
Floor Plans
1 Bedroom Floor Plan
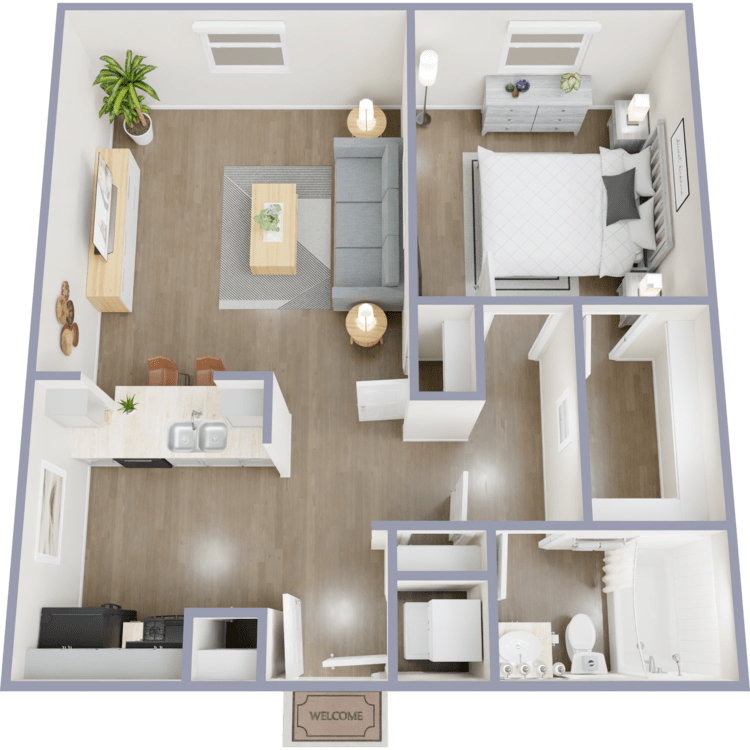
Uptown
Details
- Beds: 1 Bedroom
- Baths: 1
- Square Feet: 675
- Rent: $1109
- Deposit: $200
Floor Plan Amenities
- 2-inch Blinds
- Smart Apartment Homes
- Eat-in Bar
- Full-size Washer and Dryer in Home
- Extra Closet Space
- Gas Top Range
- Granite Countertops
- Large Pantry
- Modern Fixtures
- Plank Flooring
* In Select Apartment Homes
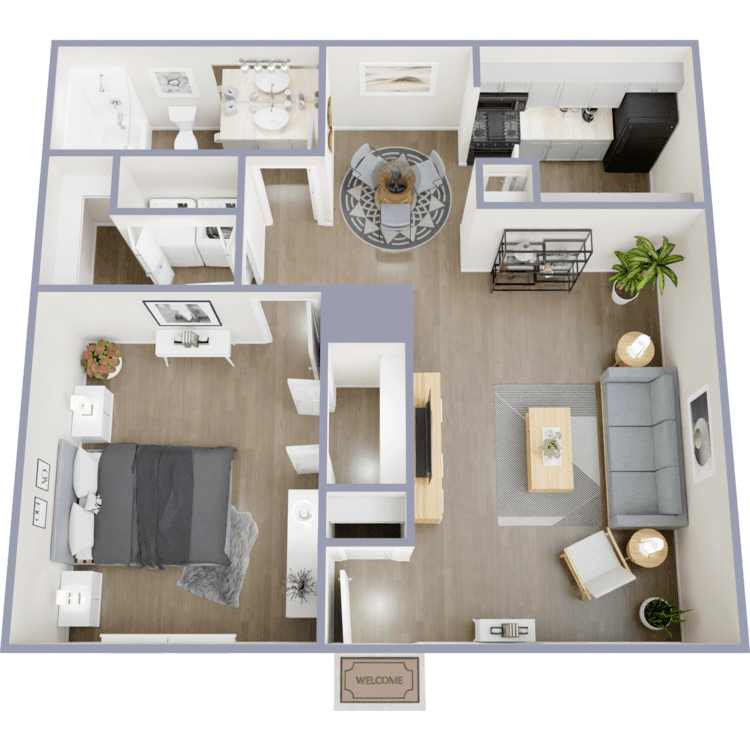
River Oaks
Details
- Beds: 1 Bedroom
- Baths: 1
- Square Feet: 700
- Rent: $1125
- Deposit: $200
Floor Plan Amenities
- 2-inch Blinds
- Smart Apartment Homes
- Eat-in Bar
- Extra Closet Space
- Full-size Washer and Dryer in Home
- Gas Top Range
- Granite Countertops
- Large Pantry
- Modern Fixtures
- Plank Flooring
* In Select Apartment Homes
Floor Plan Photos
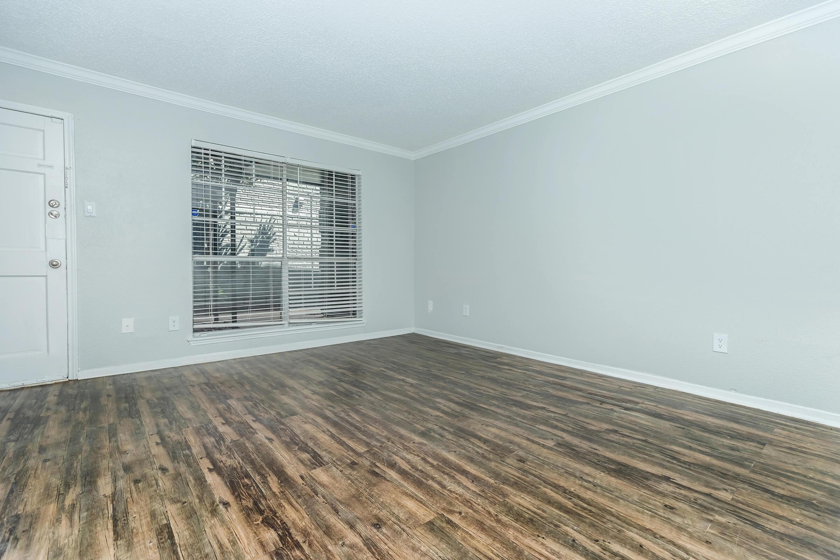
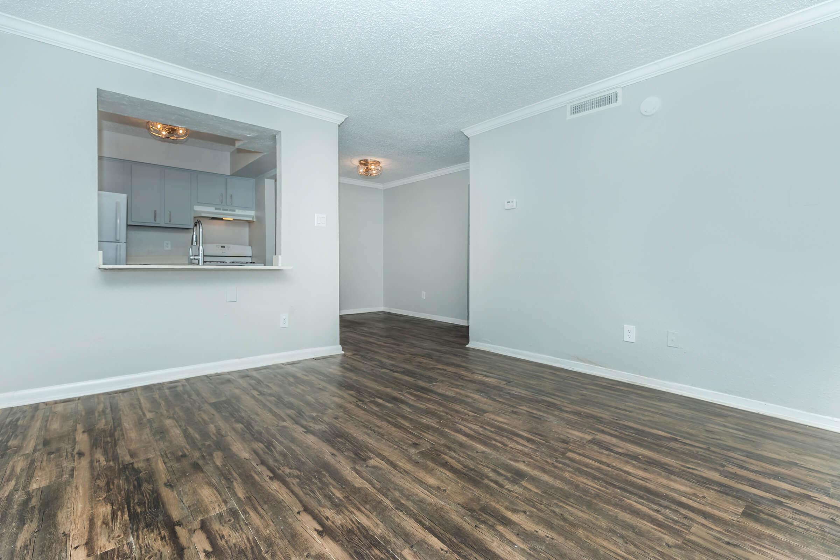
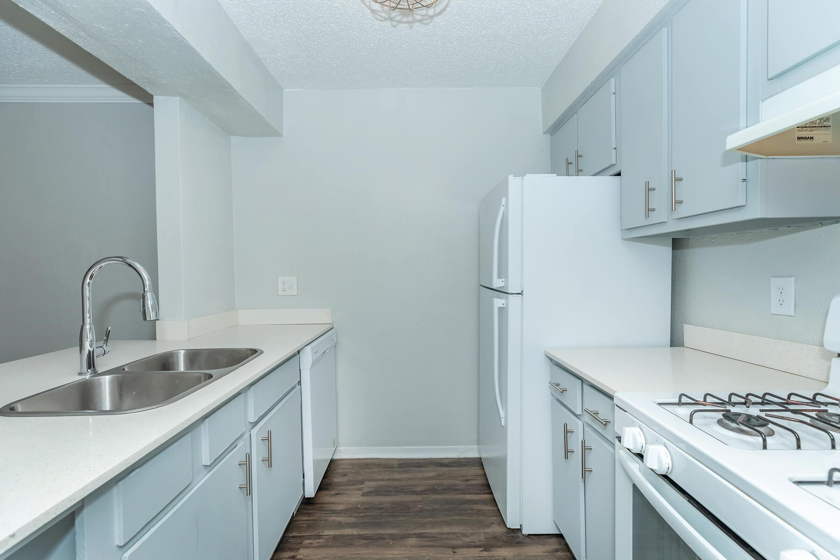
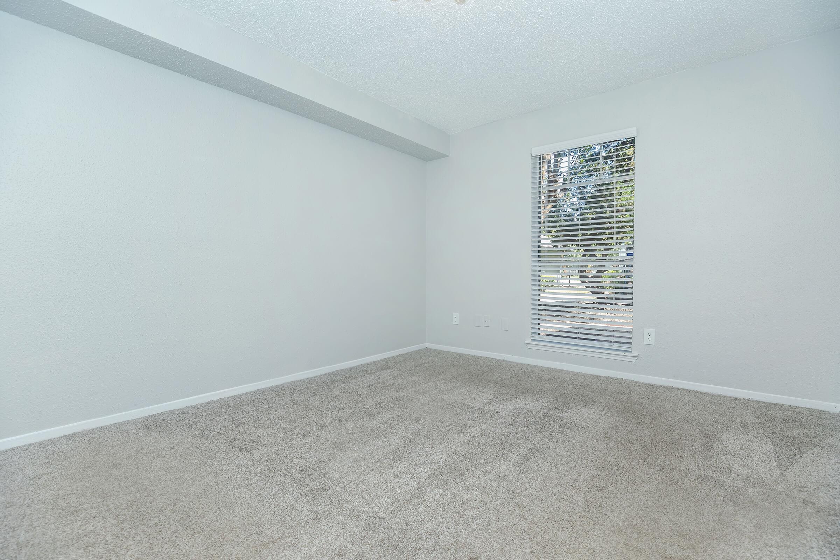
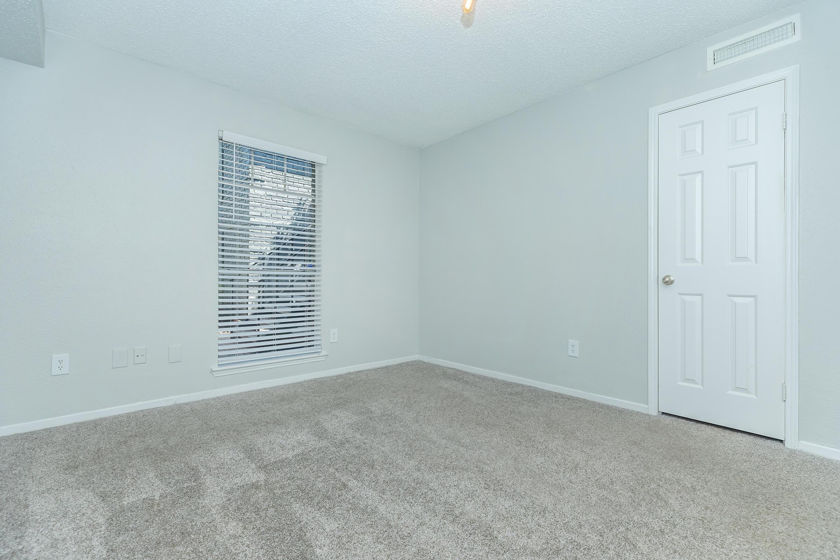
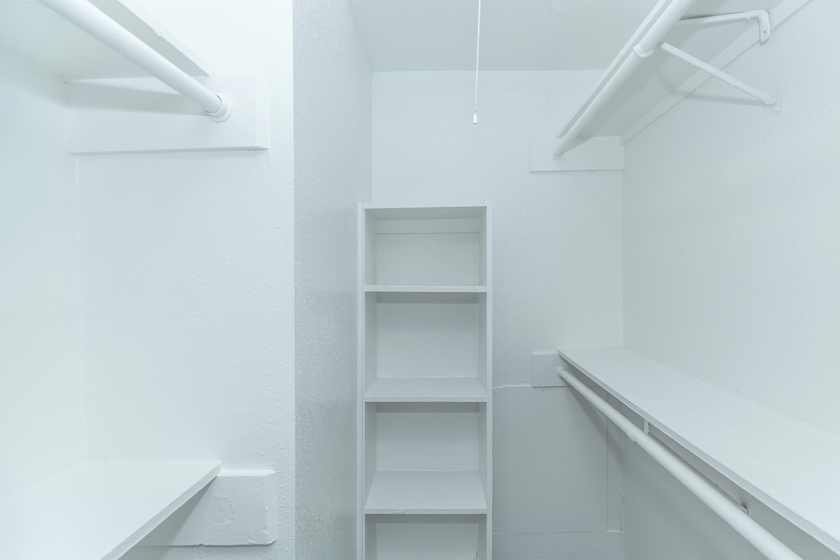
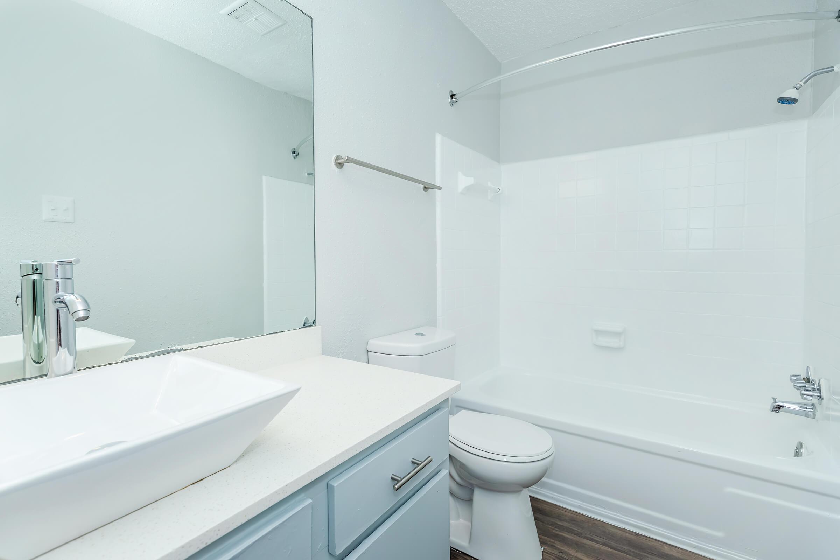
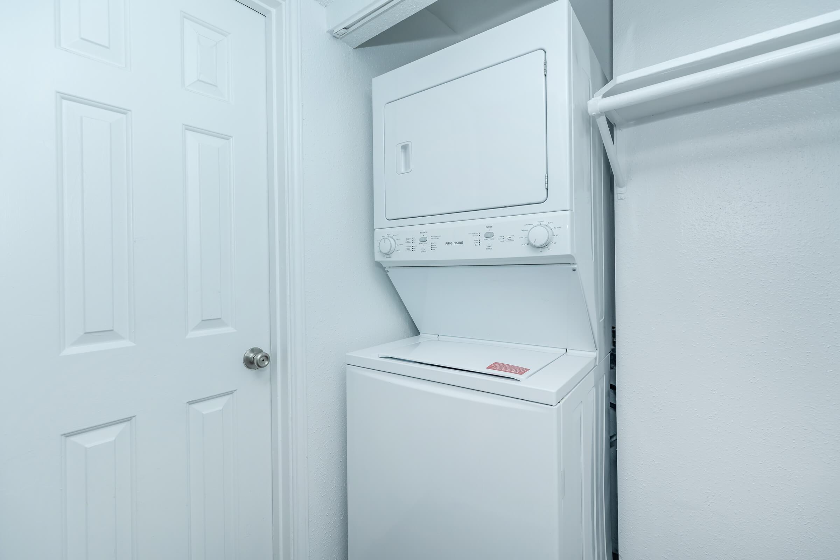
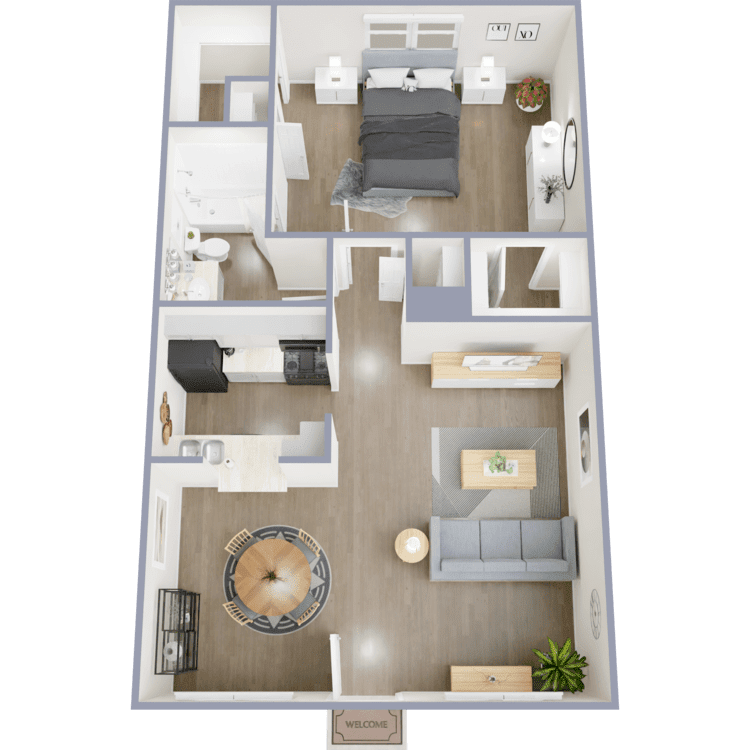
Kirby
Details
- Beds: 1 Bedroom
- Baths: 1
- Square Feet: 730
- Rent: $1155
- Deposit: $200
Floor Plan Amenities
- 2-inch Blinds
- Smart Apartment Homes
- Eat-in Bar
- Full-size Washer and Dryer in Home
- Extra Closet Space
- Gas Top Range
- Granite Countertops
- Large Pantry
- Modern Fixtures
- Plank Flooring
* In Select Apartment Homes
Floor Plan Photos
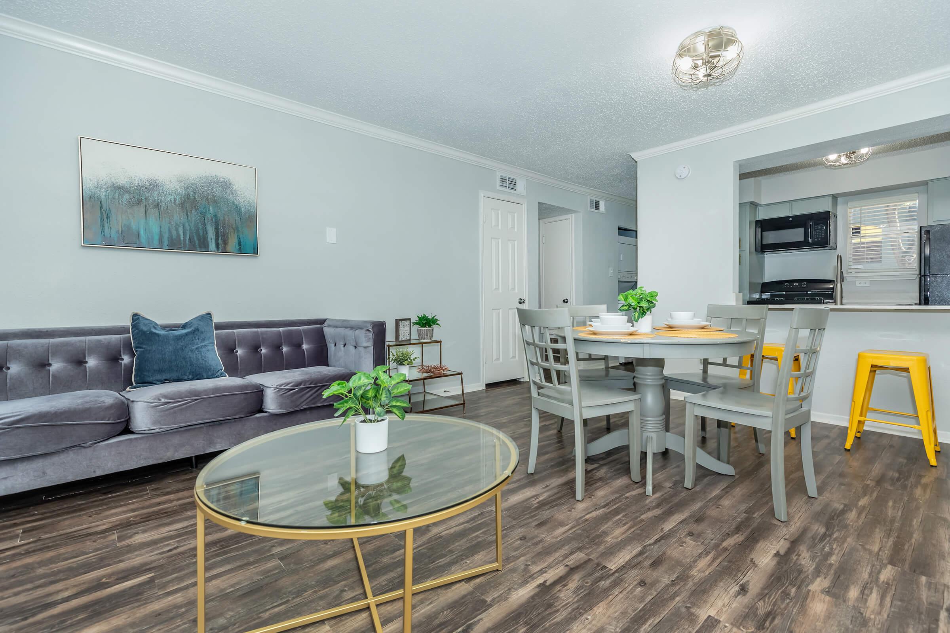
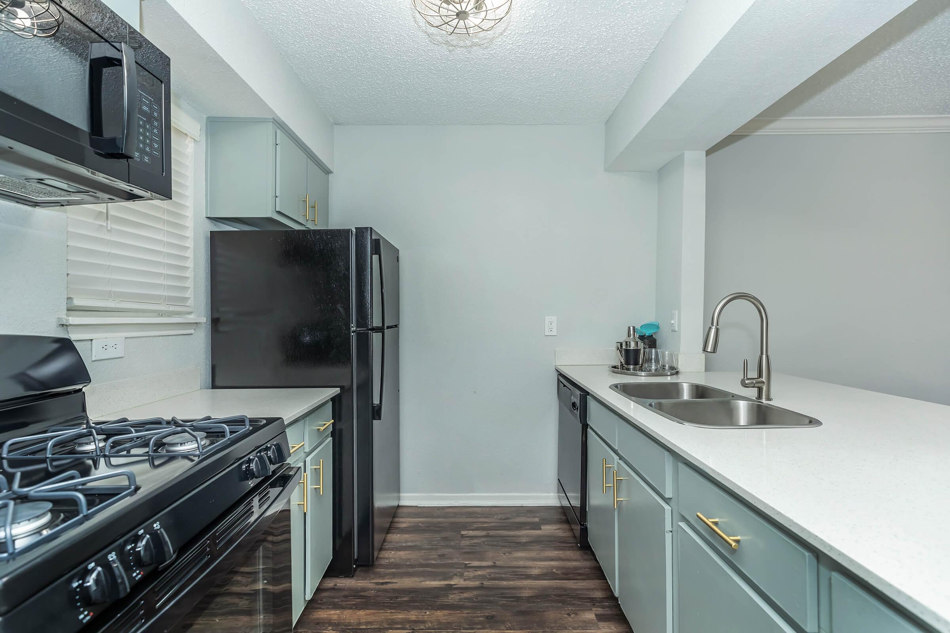
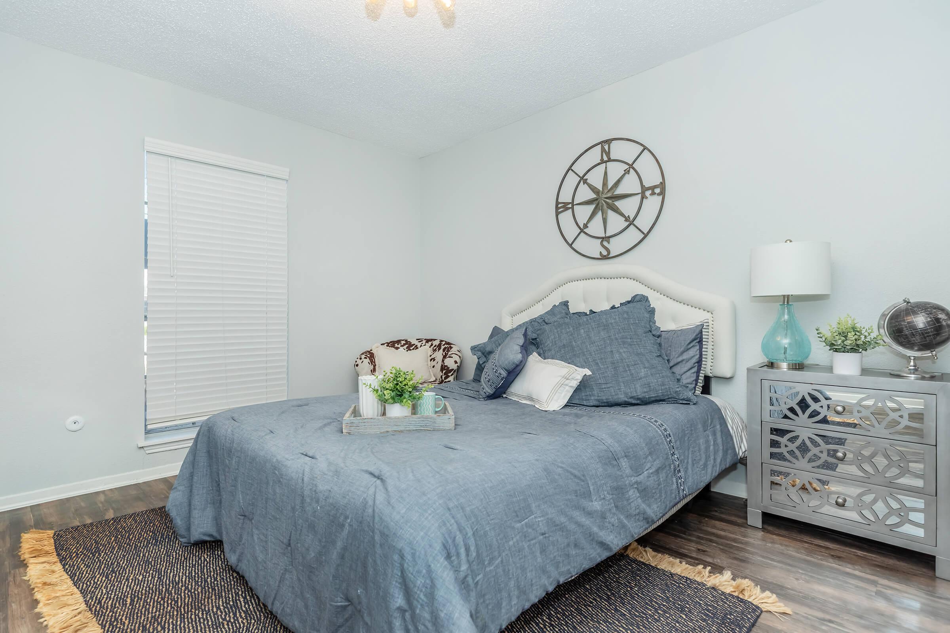
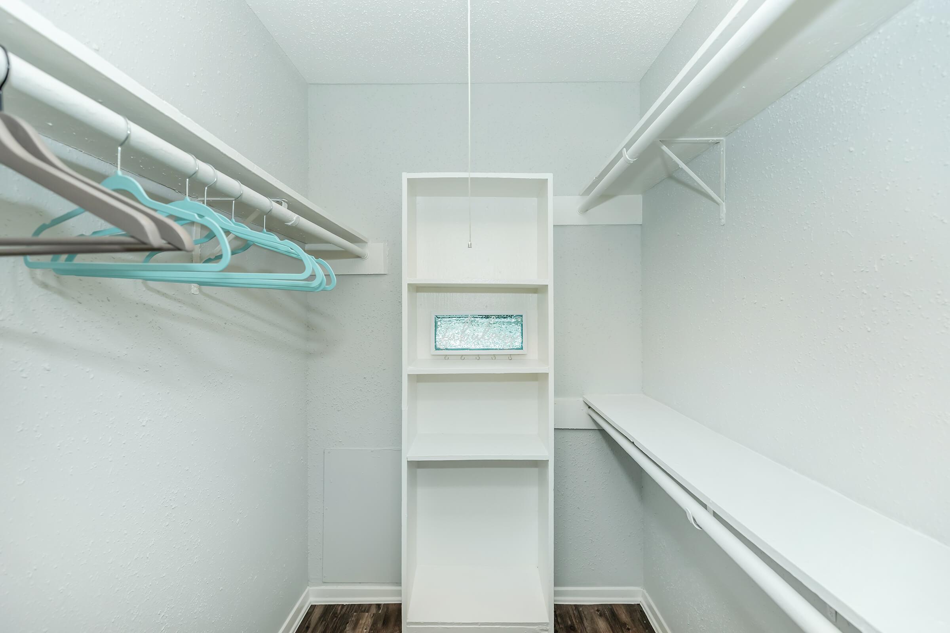
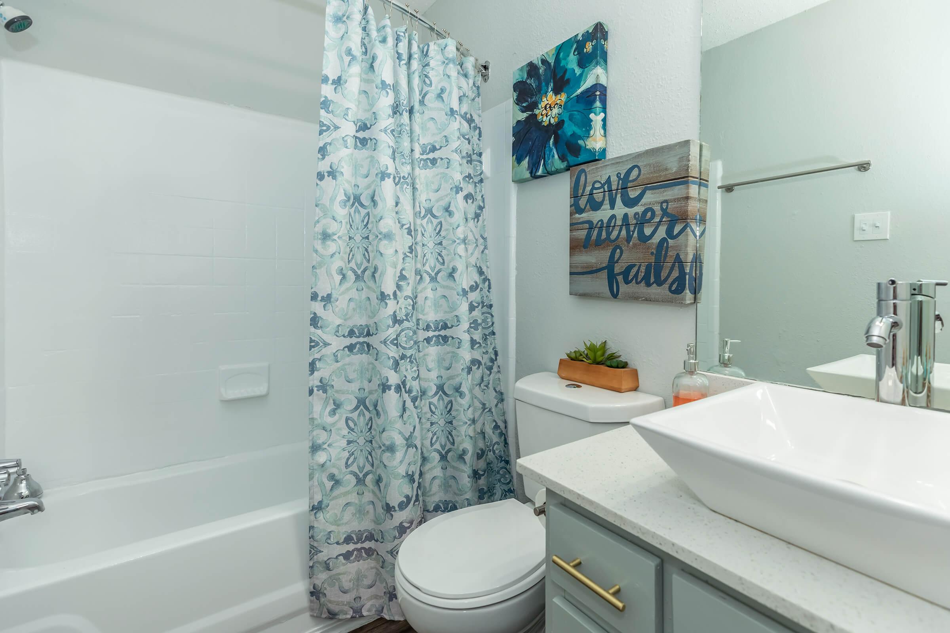
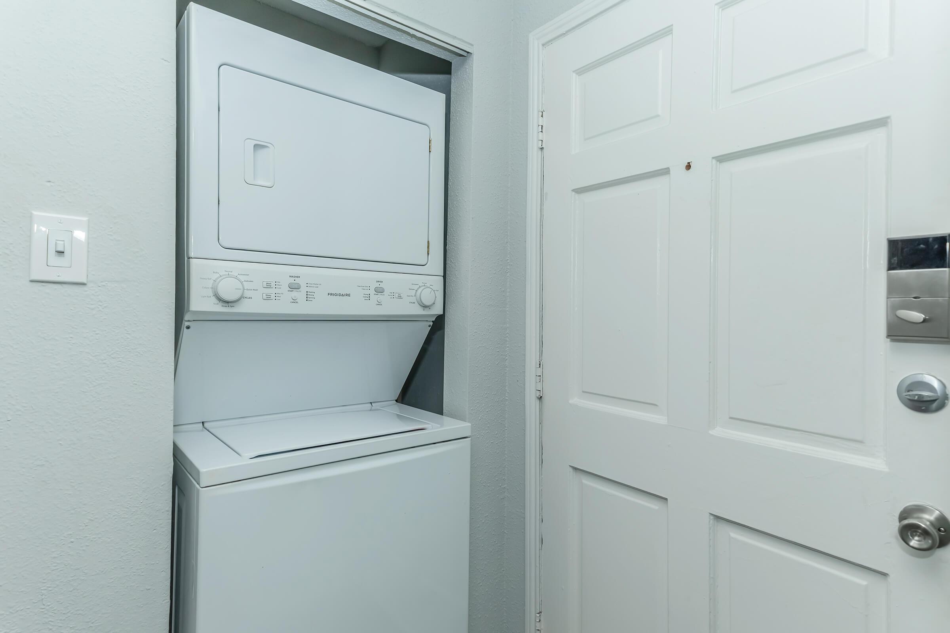
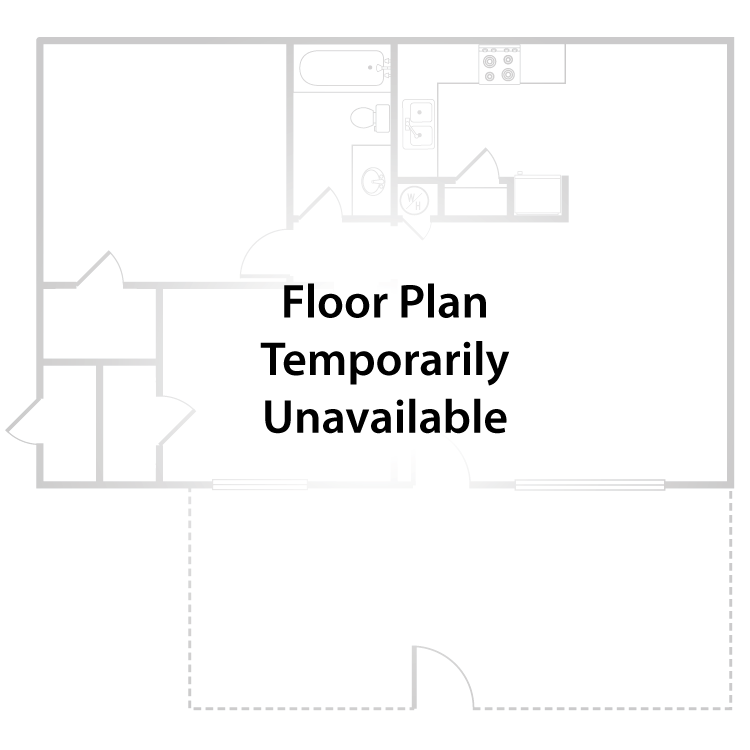
Bellaire
Details
- Beds: 1 Bedroom
- Baths: 1
- Square Feet: 998
- Rent: Call for details.
- Deposit: $200
Floor Plan Amenities
- 2-inch Blinds
- Smart Apartment Homes
- Eat-in Bar
- Full-size Washer and Dryer in Home
- Extra Closet Space
- Gas Top Range
- Granite Countertops
- Large Pantry
- Modern Fixtures
- Plank Flooring
* In Select Apartment Homes
2 Bedroom Floor Plan
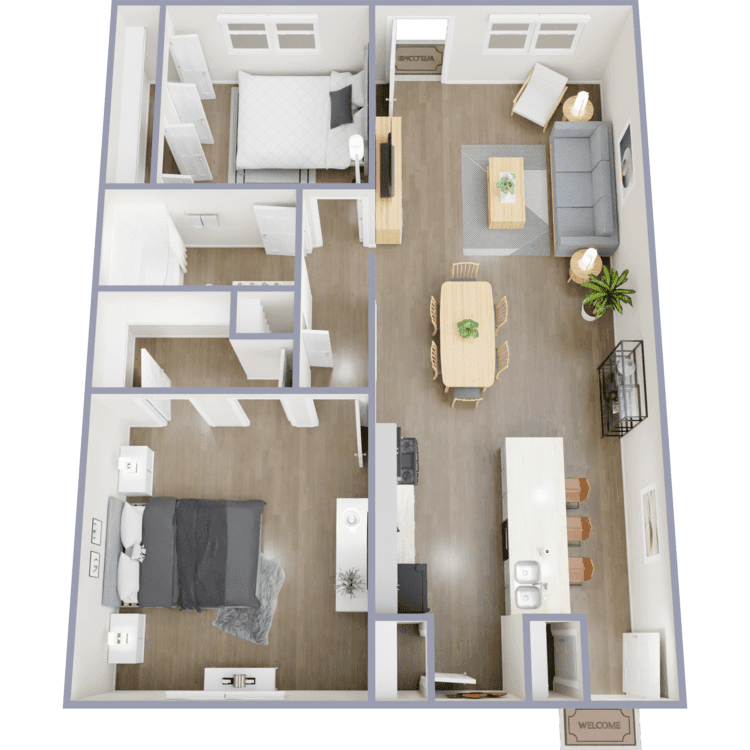
Piney Point
Details
- Beds: 2 Bedrooms
- Baths: 1
- Square Feet: 920
- Rent: $1315
- Deposit: $200
Floor Plan Amenities
- 2-inch Blinds
- Smart Apartment Homes
- Eat-in Bar
- Full-size Washer and Dryer in Home
- Extra Closet Space
- Gas Top Range
- Granite Countertops
- Large Pantry
- Modern Fixtures
- Plank Flooring
* In Select Apartment Homes
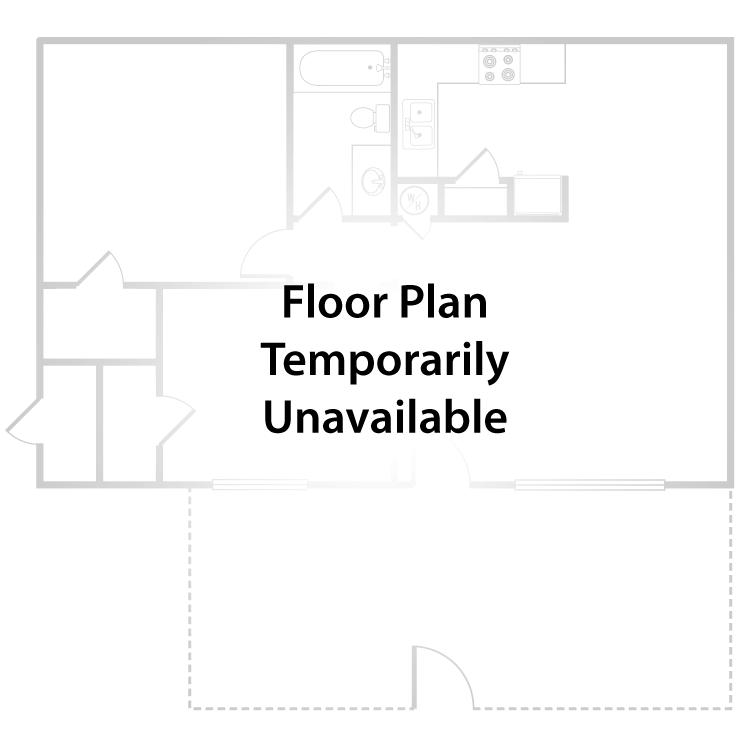
Montrose
Details
- Beds: 2 Bedrooms
- Baths: 1
- Square Feet: 1010
- Rent: Call for details.
- Deposit: $300
Floor Plan Amenities
- 2-inch Blinds
- Smart Apartment Homes
- Eat-in Bar
- Full-size Washer and Dryer in Home
- Extra Closet Space
- Gas Top Range
- Granite Countertops
- Large Pantry
- Modern Fixtures
- Plank Flooring
* In Select Apartment Homes
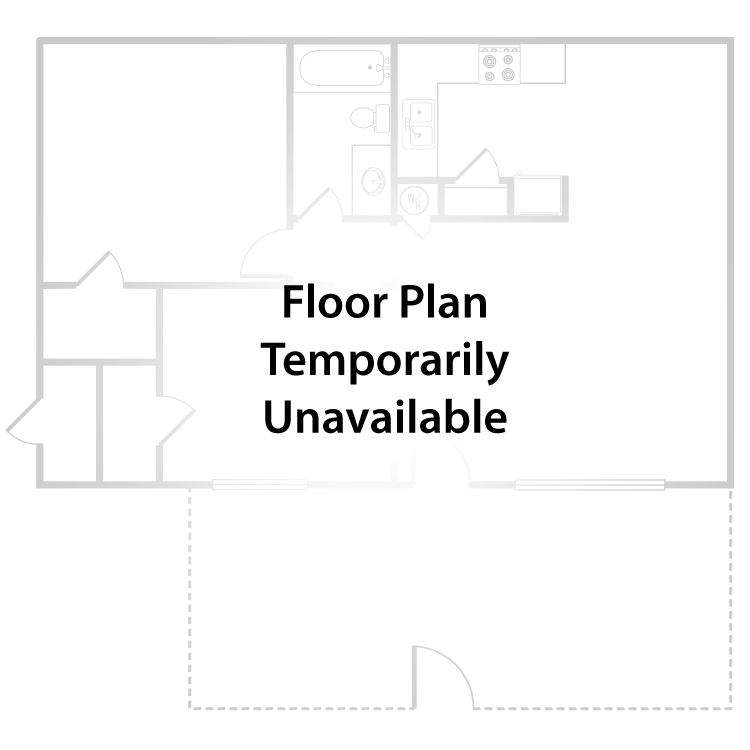
Memorial-Townhome
Details
- Beds: 2 Bedrooms
- Baths: 2
- Square Feet: 1101
- Rent: Call for details.
- Deposit: $300
Floor Plan Amenities
- 2-inch Blinds
- Smart Apartment Homes
- Eat-in Bar
- Full-size Washer and Dryer in Home
- Extra Closet Space
- Gas Top Range
- Granite Countertops
- Large Pantry
- Modern Fixtures
- Plank Flooring
* In Select Apartment Homes
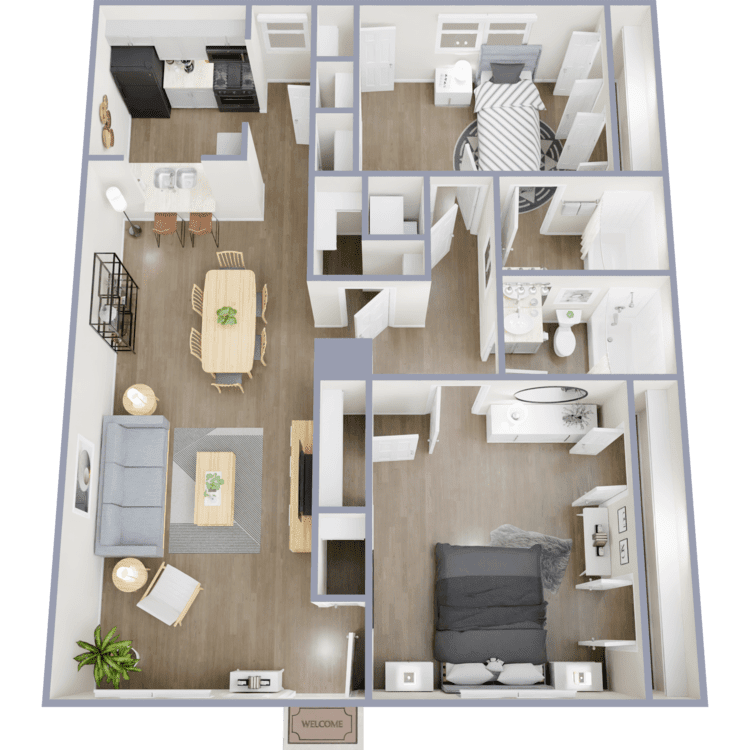
Midtown
Details
- Beds: 2 Bedrooms
- Baths: 2
- Square Feet: 1101
- Rent: Call for details.
- Deposit: $300
Floor Plan Amenities
- 2-inch Blinds
- Smart Apartment Homes
- Eat-in Bar
- Extra Closet Space
- Full-size Washer and Dryer in Home
- Gas Top Range
- Granite Countertops
- Large Pantry
- Modern Fixtures
- Plank Flooring
* In Select Apartment Homes
Floor Plan Photos
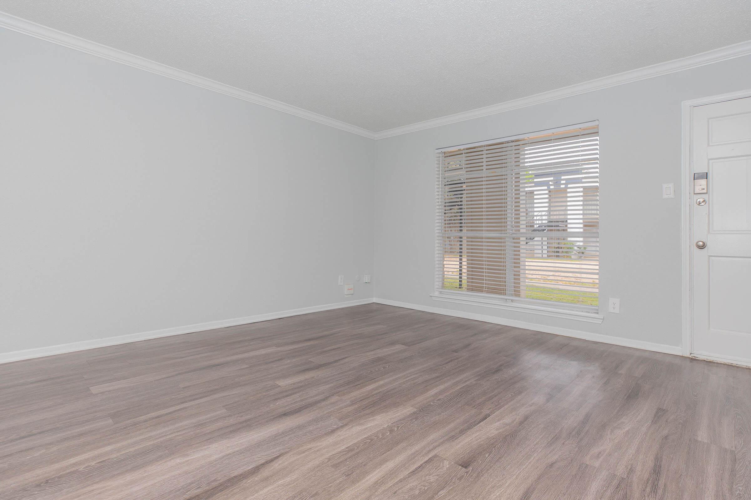
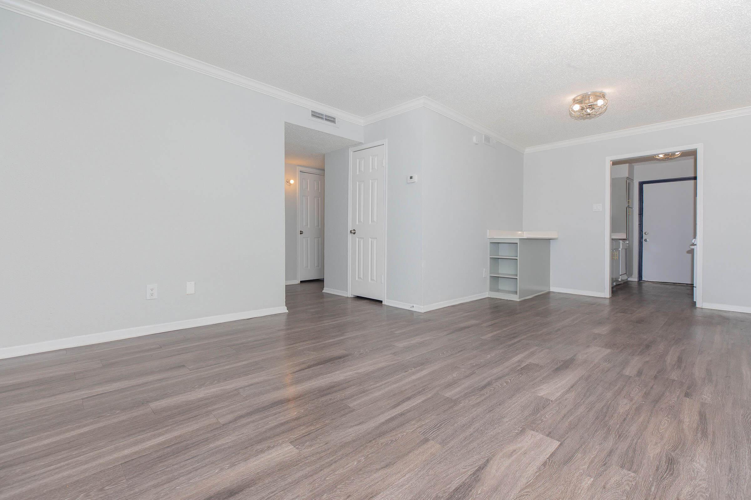
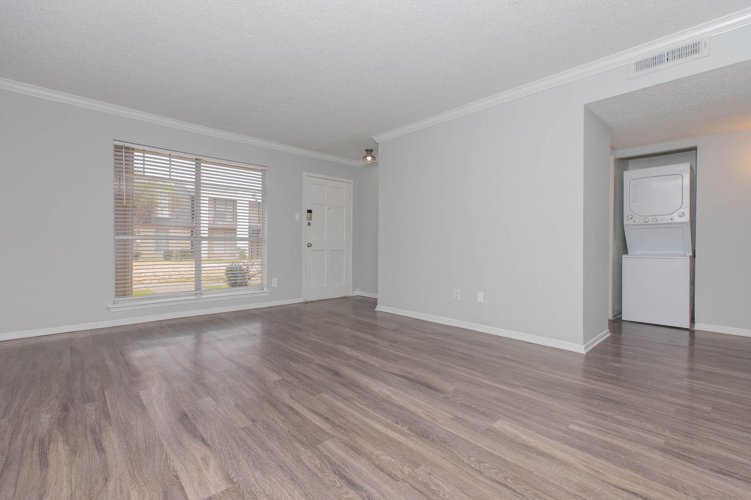
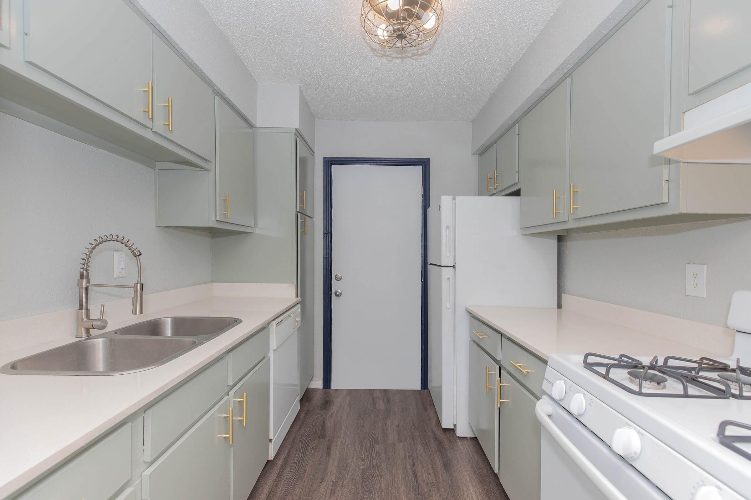
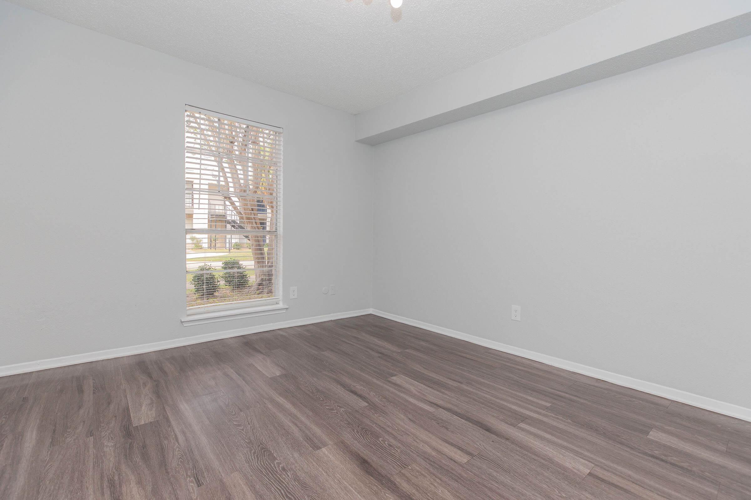
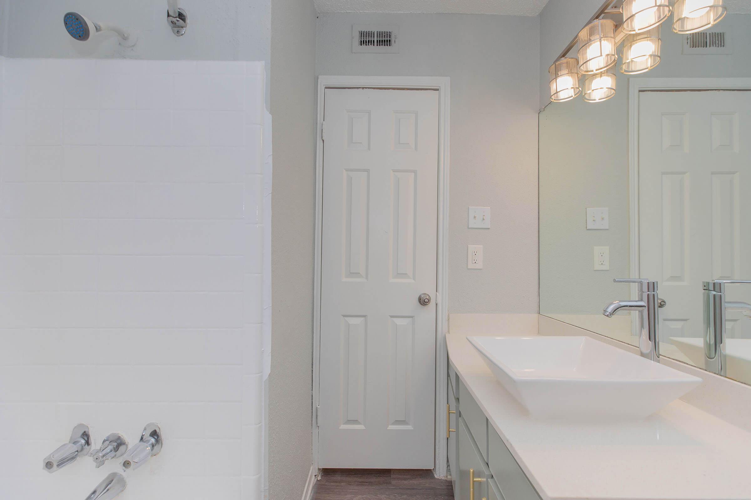
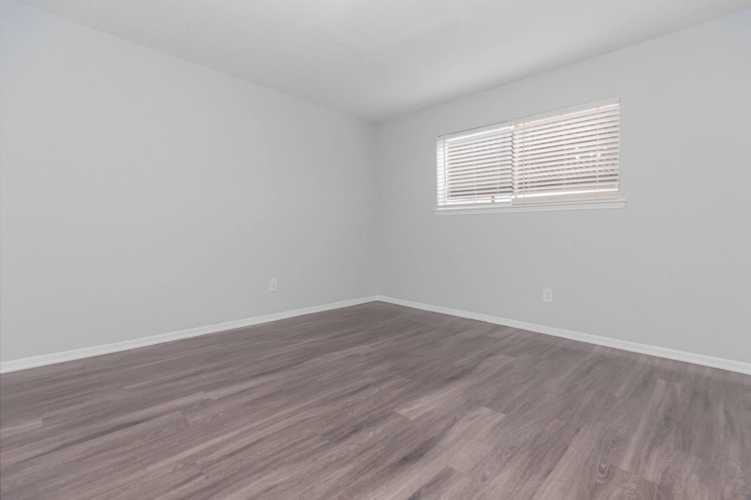
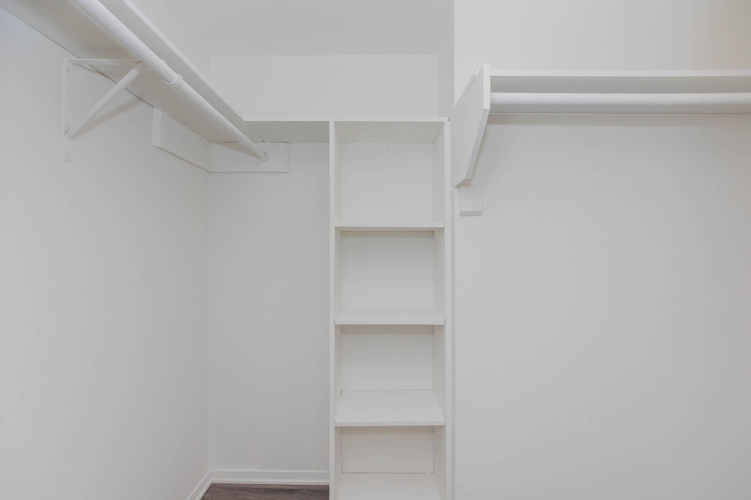
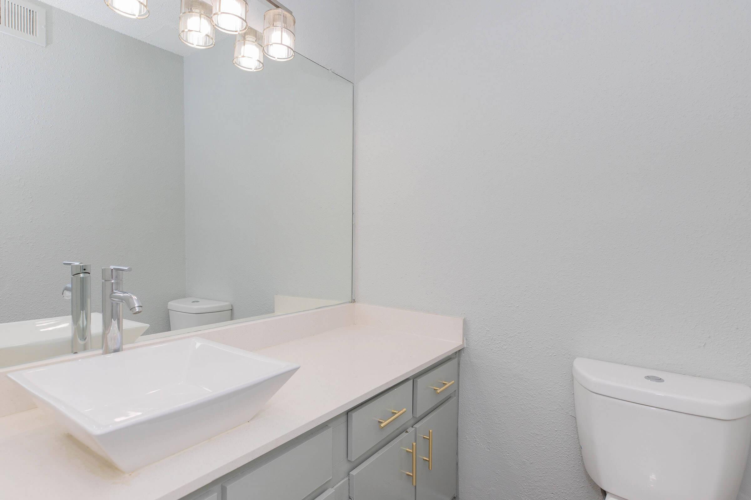
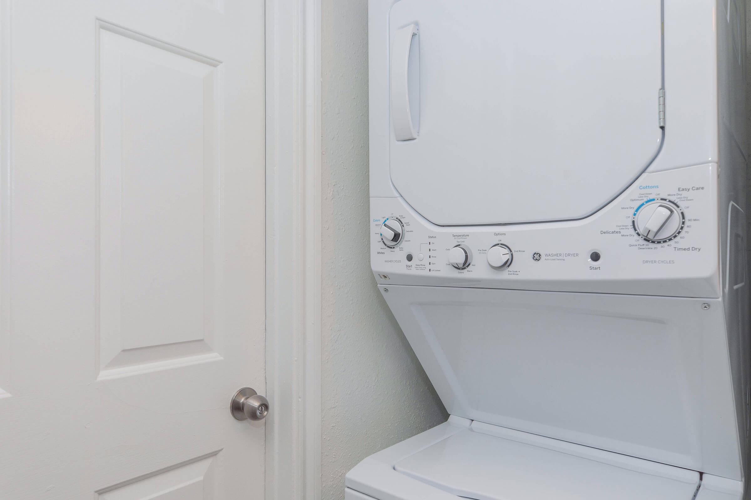
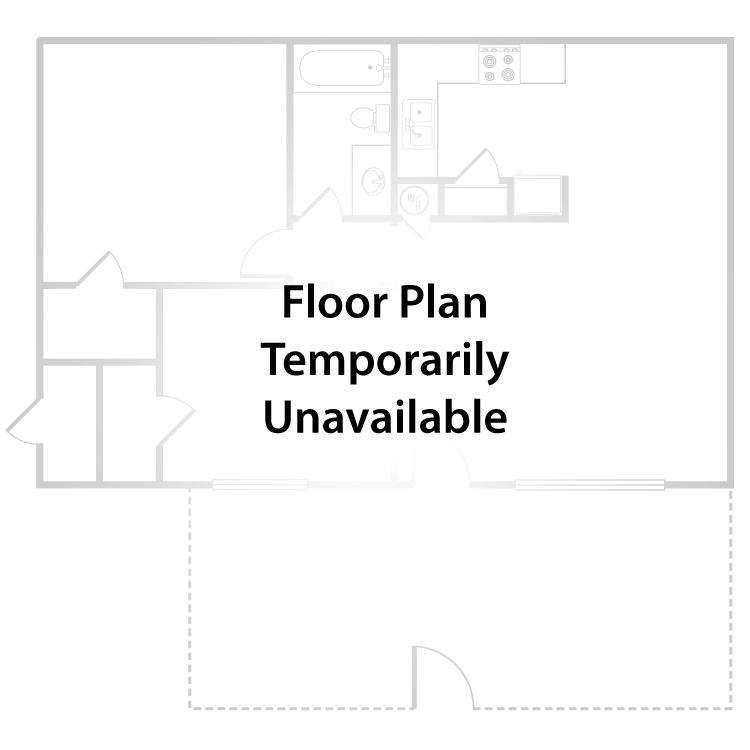
The Heights
Details
- Beds: 2 Bedrooms
- Baths: 1.5
- Square Feet: 1152
- Rent: Call for details.
- Deposit: $300
Floor Plan Amenities
- 2-inch Blinds
- Smart Apartment Homes
- Eat-in Bar
- Full-size Washer and Dryer in Home
- Extra Closet Space
- Gas Top Range
- Granite Countertops
- Large Pantry
- Modern Fixtures
- Plank Flooring
* In Select Apartment Homes
3 Bedroom Floor Plan
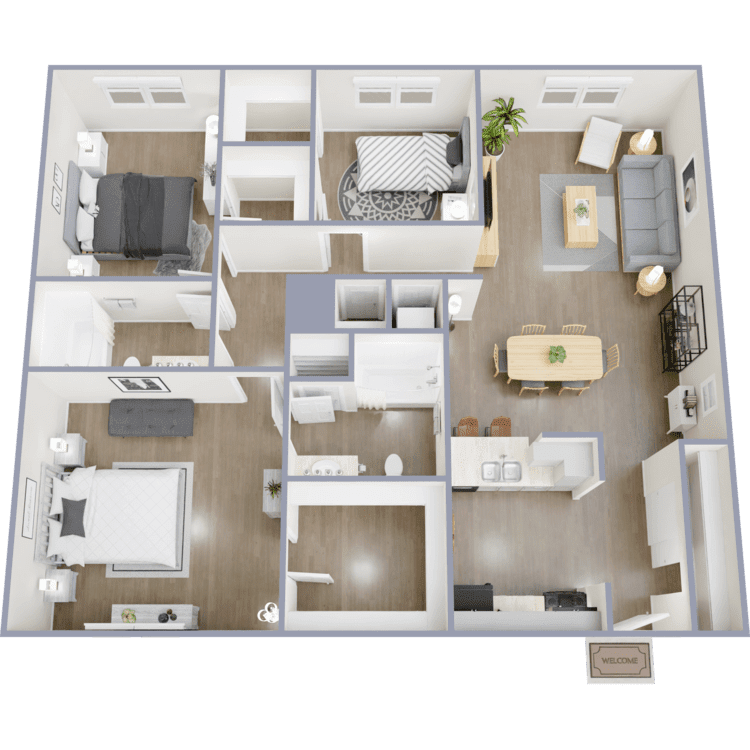
Bunker Hill
Details
- Beds: 3 Bedrooms
- Baths: 2
- Square Feet: 1478
- Rent: Call for details.
- Deposit: $500
Floor Plan Amenities
- 2-inch Blinds
- Smart Apartment Homes
- Eat-in Bar
- Full-size Washer and Dryer in Home
- Extra Closet Space
- Gas Top Range
- Granite Countertops
- Large Pantry
- Modern Fixtures
- Plank Flooring
* In Select Apartment Homes
Show Unit Location
Select a floor plan or bedroom count to view those units on the overhead view on the site map. If you need assistance finding a unit in a specific location please call us at 713-893-6416 TTY: 711.
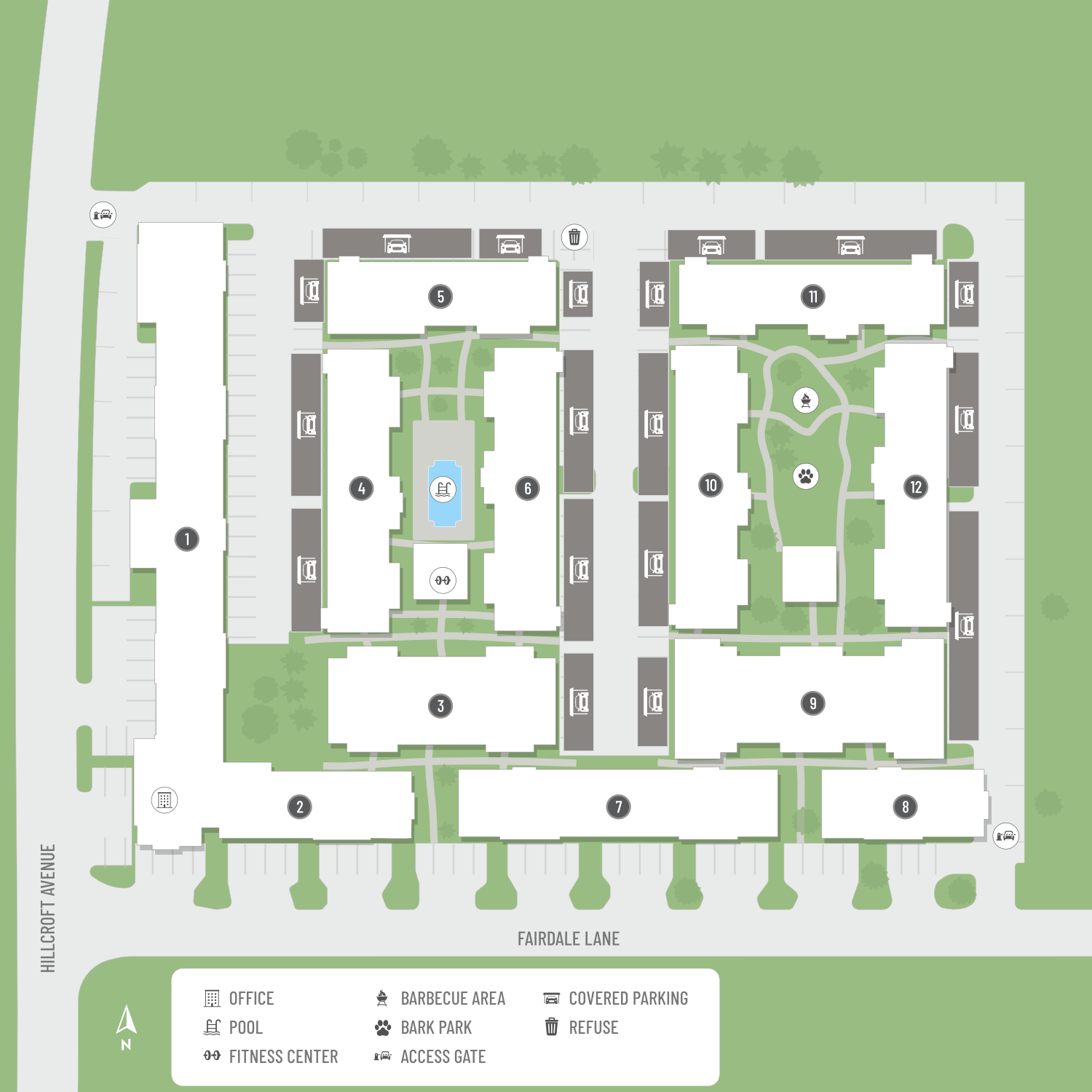
Amenities
Explore what your community has to offer
Community Amenities
- Barbecue Area
- Business Center
- Covered Parking
- Dog Park
- Fitness Center
- Game Area
- Ping Pong
- Reserved Gated Parking
- Shimmering Swimming Pool
Apartment Features
- 2-inch Blinds
- Eat-in Bar
- Extra Closet Space
- Full-size Washer and Dryer in Home
- Gas Top Range
- Granite Countertops
- Large Pantry
- Modern Fixtures
- Plank Flooring
- Smart Apartment Homes
Pet Policy
Pets Welcome Upon Approval. Breed restrictions apply. Limit of 2 pets per home. Non-refundable fee is $300 per pet. Monthly pet rent of $25 will be charged per pet. Pet Amenities: Dog Park
Photos
Amenities
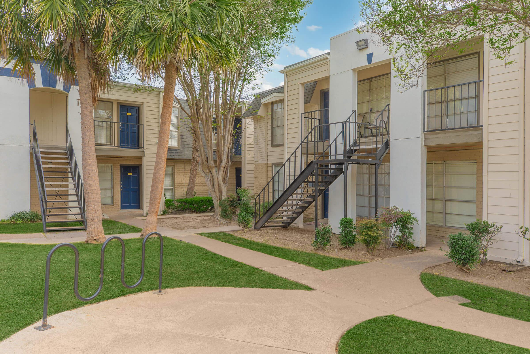
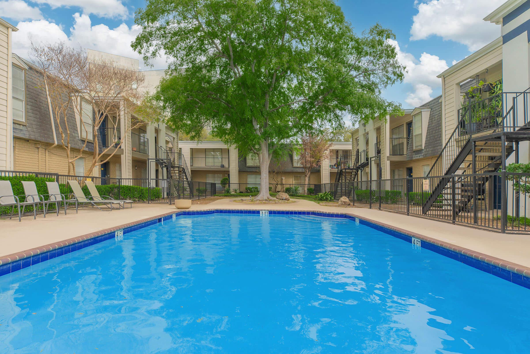
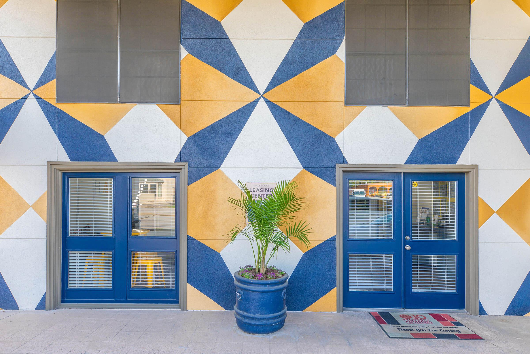
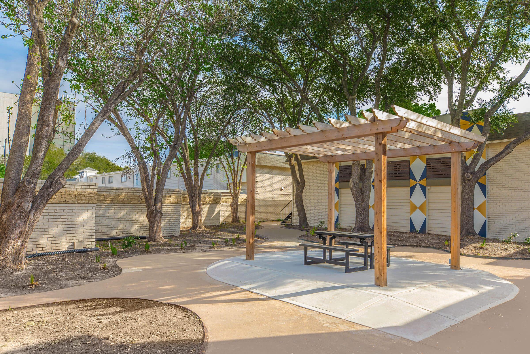
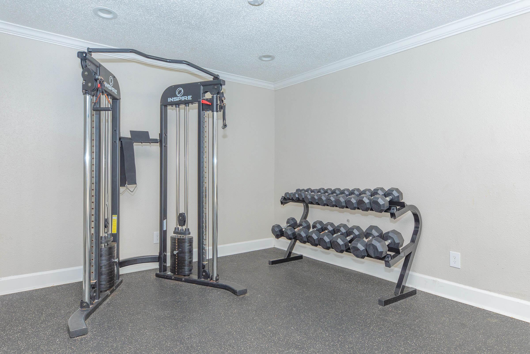
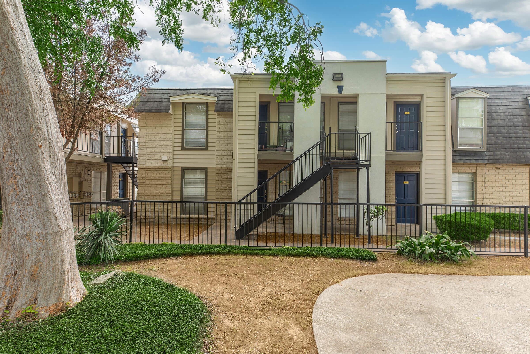
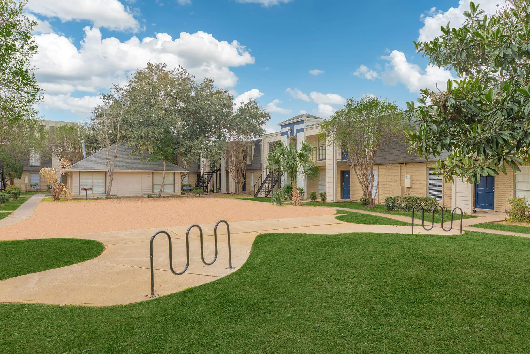
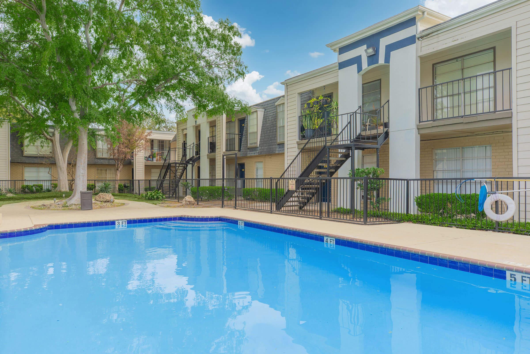
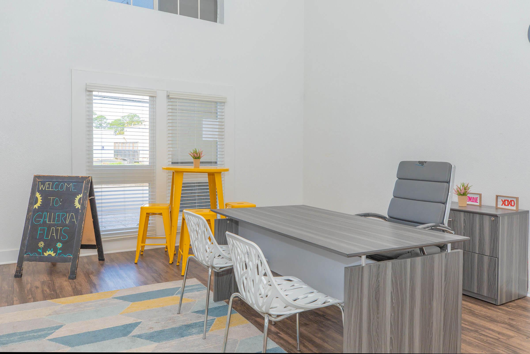
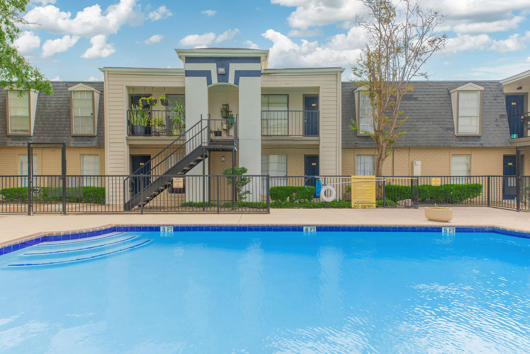
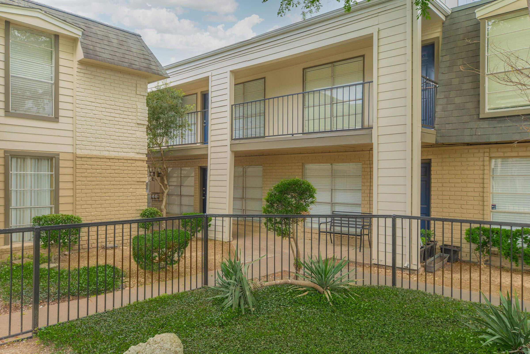
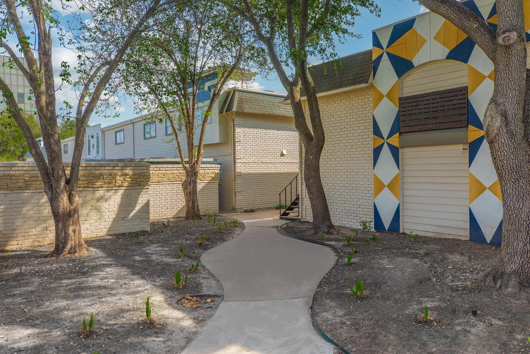
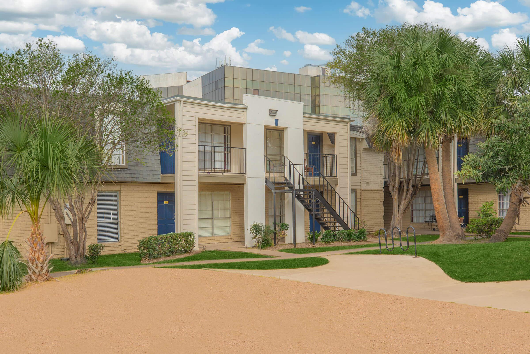
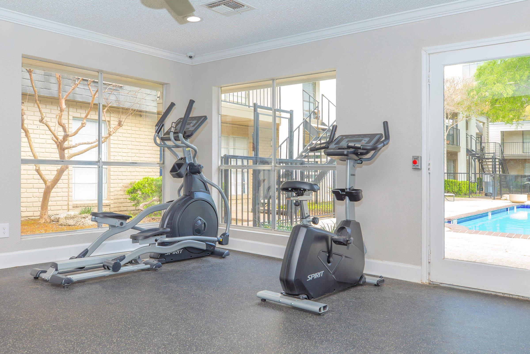
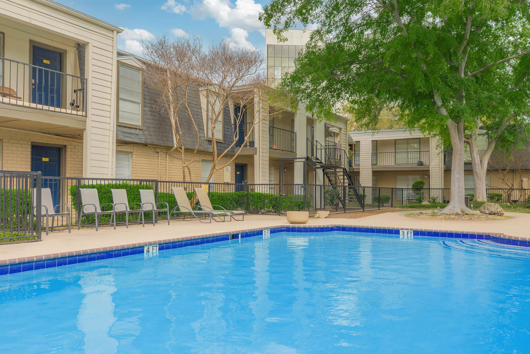
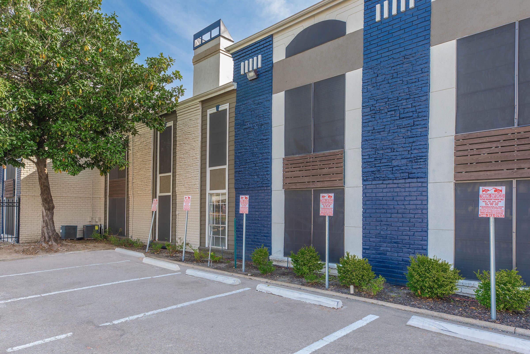
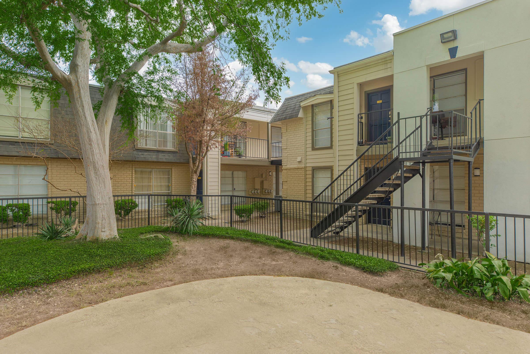
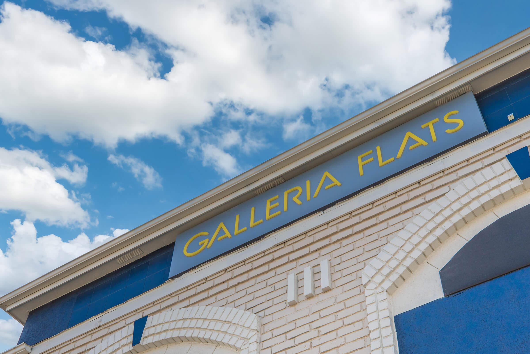
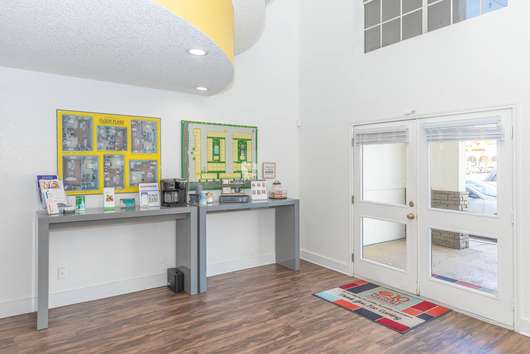
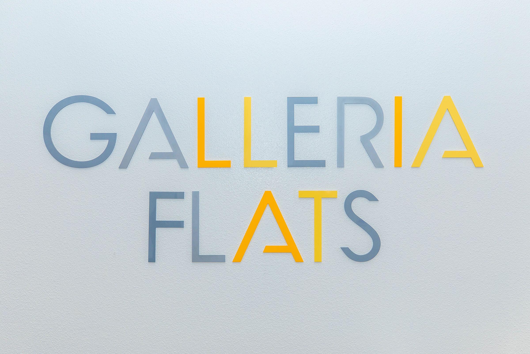
Kirby Model






Midtown










Kirby









River Oaks








Flat






Neighborhood
Points of Interest
Galleria Flats
Located 3001 Hillcroft Street Houston, TX 77057Bank
Cafes, Restaurants & Bars
Cinema
Coffee Shop
Elementary School
Entertainment
Fitness Center
Grocery Store
High School
Library
Middle School
Post Office
Restaurant
Salons
Shopping
Shopping Center
University
Contact Us
Come in
and say hi
3001 Hillcroft Street
Houston,
TX
77057
Phone Number:
713-893-6416
TTY: 711
Office Hours
Monday through Friday: 9:00 AM to 6:00 PM. Saturday and Sunday: Closed.